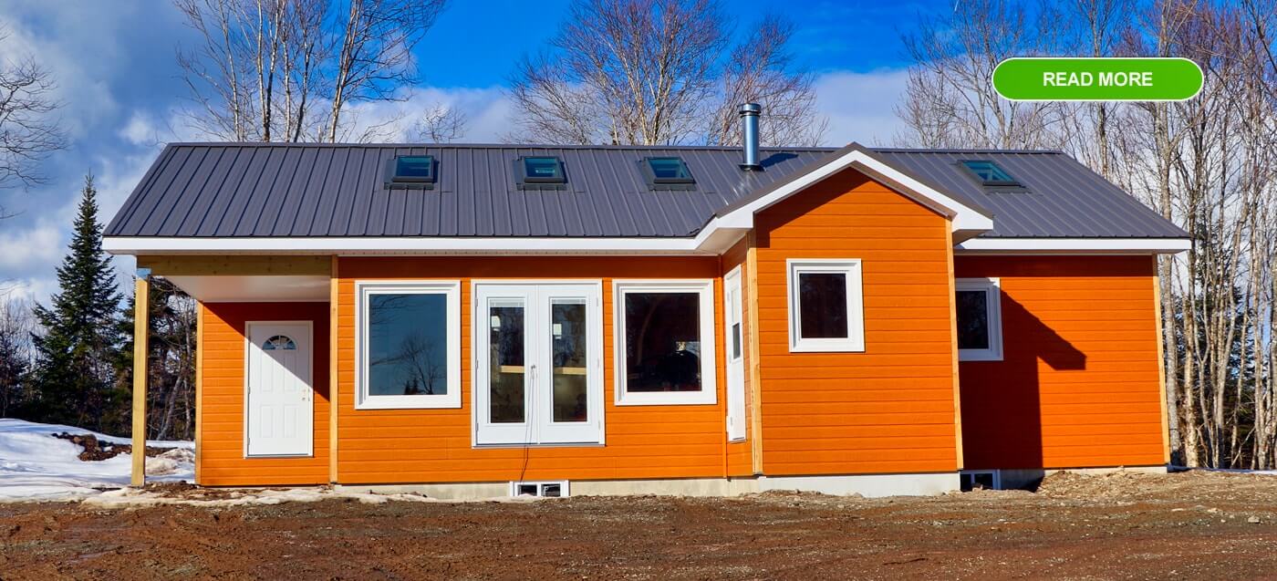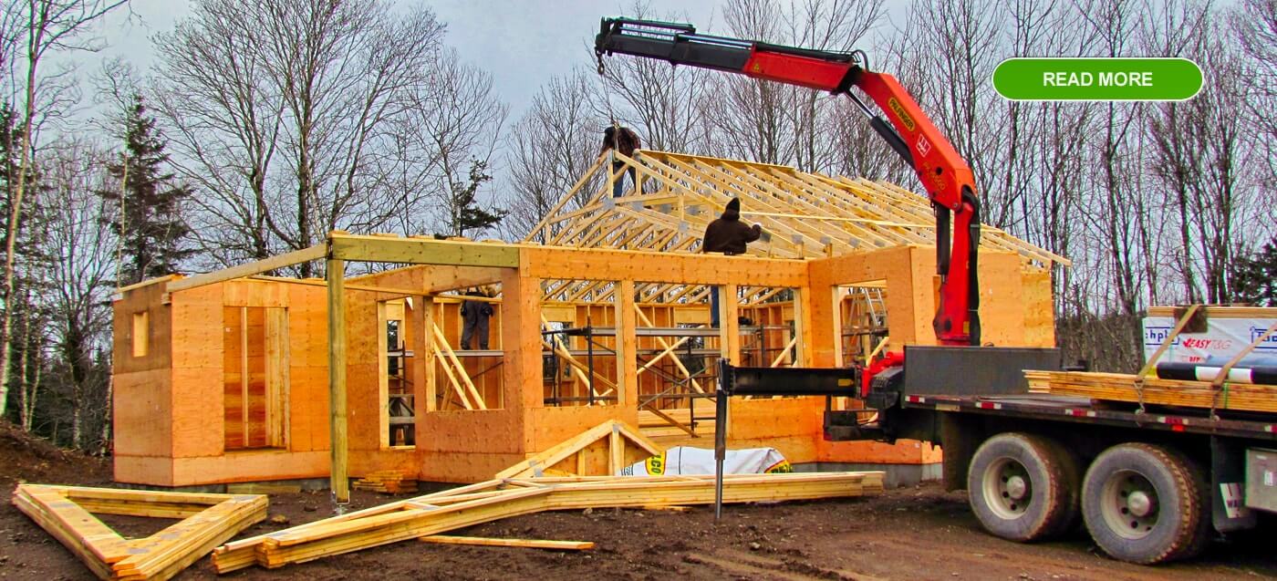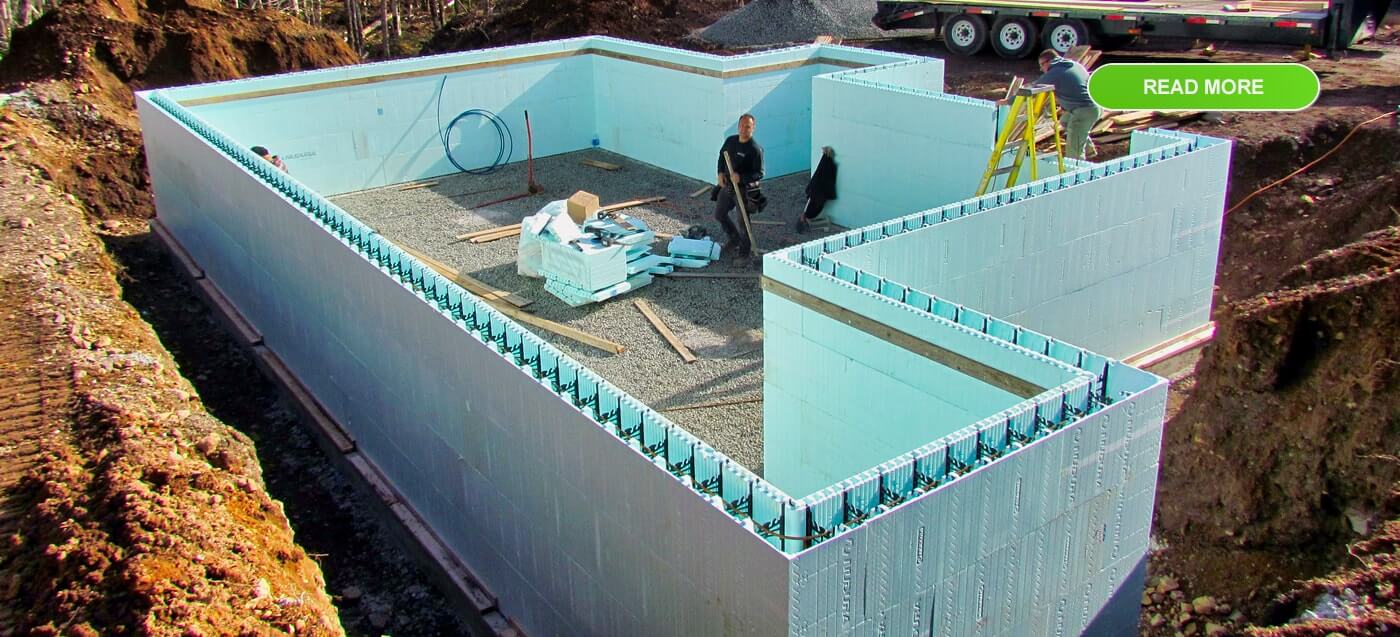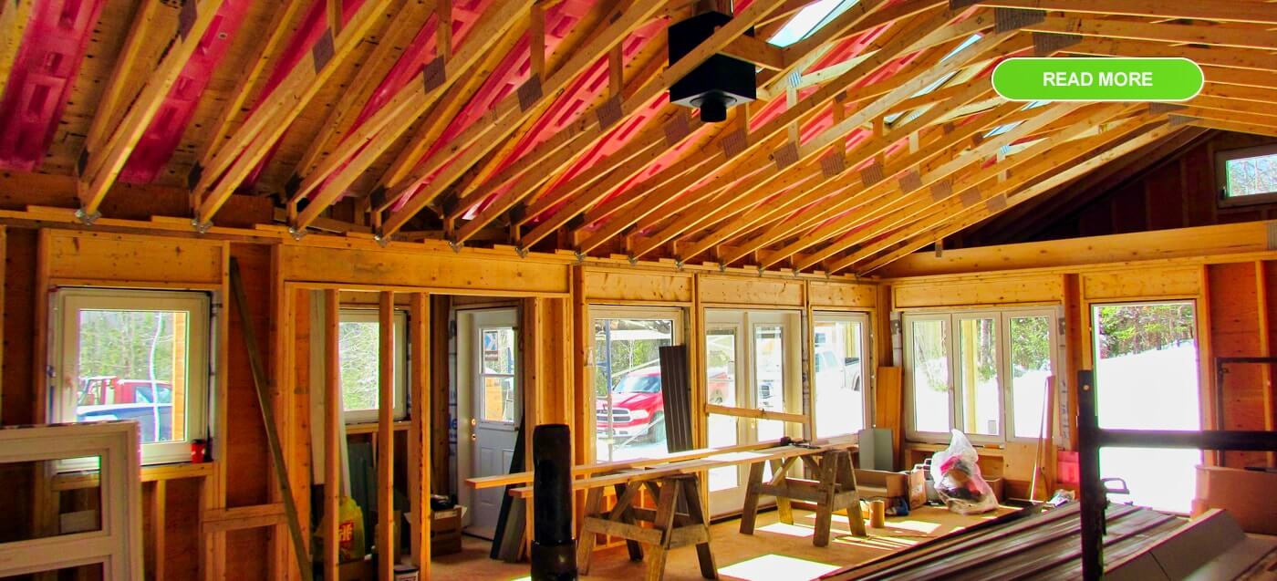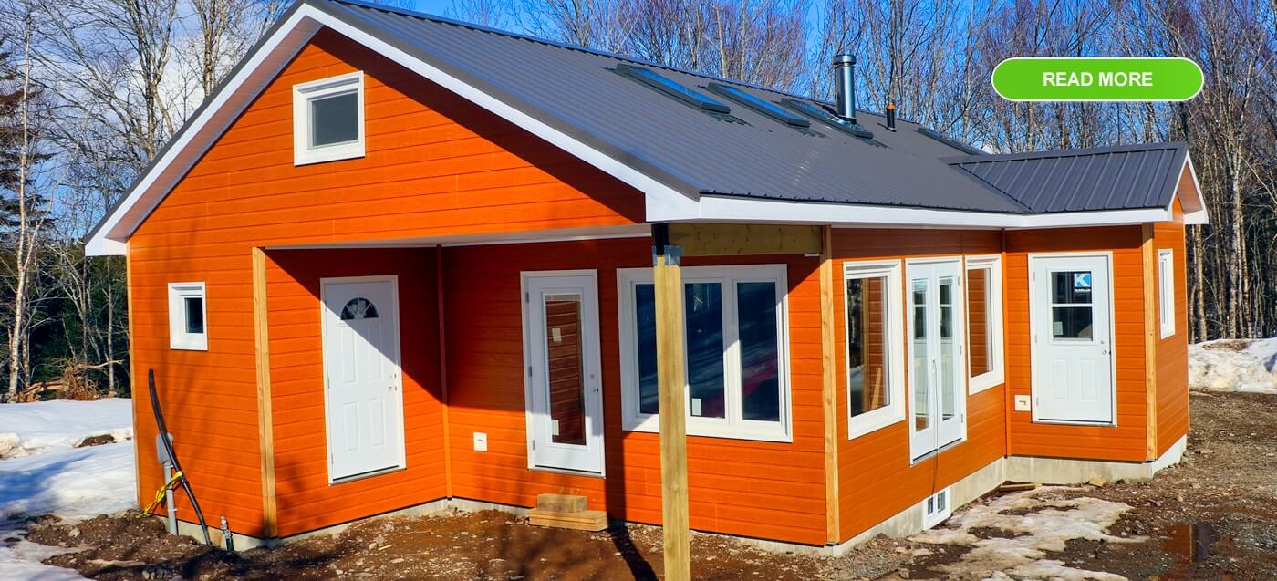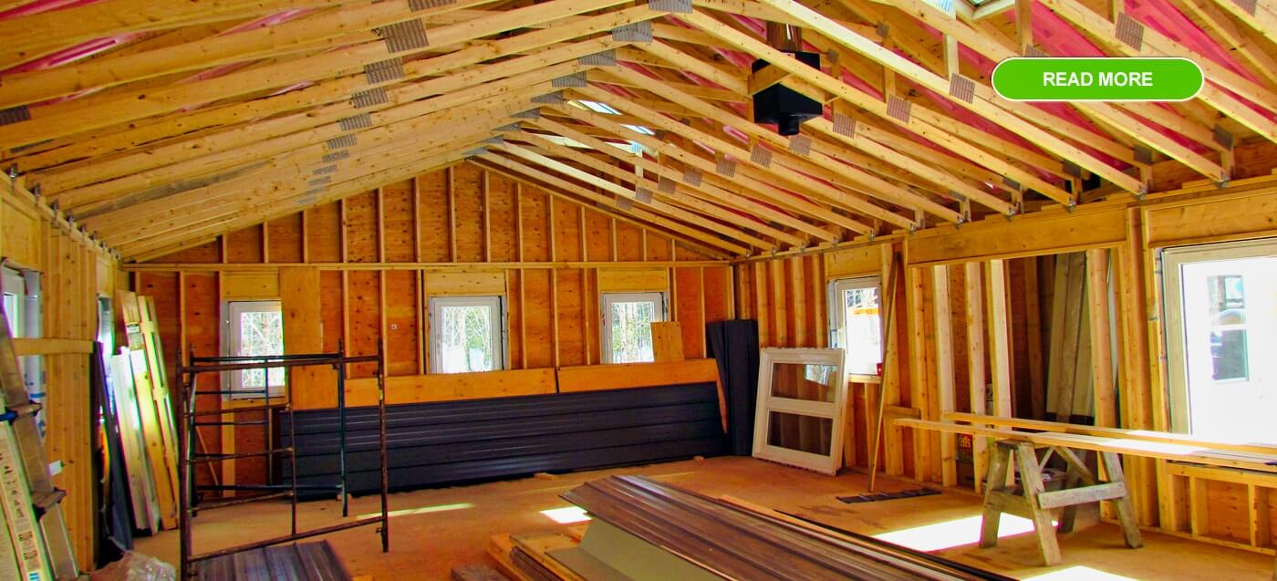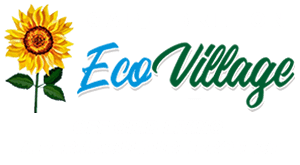The residential house
On more than 90 sqm living and usable area plus 77 sqm storage and technical basement, an extraordinary residential building concept for 2 – 4 residents is currently under construction.
The future owners of this house will have a living room with open kitchen area, a bedroom, a bathroom, a sleeping loft for another 2 persons and sufficient storage space.
The aim of this project is to create a small residential house with maximum comfort. This is to be achieved with the greatest possible independence from external energy supplies. Optimal use of passive energy, solid and strong construction of the building structure using building materials that are as free of pollutants as possible. Sustainable use of existing resources and in the best possible harmony with natural cycles in harmony with nature.
I would also like to demonstrate what local companies on Cape Breton Island can do in terms of high quality house building, landscaping and autonomous energy supply concepts.
Therefore this is not only “my” project. There are numerous local family businesses from our “County of Richmond” and all of Cape Breton Island involved. Without their practical help and experience this project would never have been realizable.
At this point I would like to thank all the technicians, workers, helpers and entrepreneurs who were there and who still support and accompany me. I would also like to take this opportunity to thank the local authorities for their cooperation and all the permits they granted.
As basis for the house an ICF foundation (isolated concrete foundation) was used. This allows the optimal use as technical equipment and storage space while at the same time providing a good usable room height.
On top of this, a wooden stud frame, which is common here in North America, was used as a house structure. In doing so, we paid attention to the possibility of later expansion without any problems, which was also included in the planning. The weak point of this construction method is its brightness. To avoid this, we have provided all interior walls with a solid wooden planking before the drywall construction is completed. This also makes it possible to hang pictures, mirrors or cupboards anywhere in the house without having to look for the supporting beams beforehand. As a replacement for the usual insulation made of glass wool or even industrial foam, we use rock wool. As a replacement for chipboard with a high adhesive content we use wood composite panels. As a replacement for the Bitum roof shingles, a solid metal roof of high quality was installed. As a replacement for the cheap plastic exterior facades we use a stable facade made of a modern wood composite. Even the installed house sewage treatment plant is a special concept with some advantages compared to the otherwise often used standard variants. An own fresh water well provides sufficient clean drinking water for house and garden. The ceiling construction is designed as an open room concept and reflects the outer roof shape, which gives a much more generous feeling of space.
4 Velux roof windows and arrangement of the main window front towards the south provide a lot of light and the best possible passive energy utilization. We used turn and tilt window systems of a local manufacturer in best quality after German execution.
Further equipment features inside are the fitted kitchen with island, the living area including wood-fired heating, cooking and baking oven, the housekeeping zone with washing machine and dryer integrated in the bathroom. Two washbasins, a shower and a full bathtub round off the offer in the bathroom.
The toilet used is the most modern compost toilet with permanent ventilation and separation system Villa 9010 from Separett from Sweden.
 Deutsch (German)
Deutsch (German)

